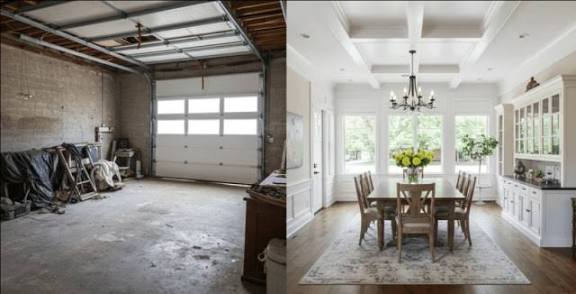From Garage to Guest Suite
When Michelle inherited her parents’ home, she knew the unused detached garage was wasted potential. Rather than using it for storage, she envisioned converting it into a cozy guest suite for visiting family and friends.
The garage was nothing more than a concrete shell with cracked floors, drafty doors, and exposed rafters. The first step was insulating the structure and adding proper plumbing and electrical systems. Once the foundation was set, Michelle began shaping the space into a livable environment.
She opted for a compact but functional design. The main living area included a small sofa bed, a kitchenette with open shelving, and a foldable dining table to save space. The bathroom was cleverly tucked into one corner, featuring a walk-in shower and modern finishes.
To create warmth, Michelle used light-colored wood for flooring and accented it with soft rugs and neutral-toned furniture. Skylights and French doors allowed natural light to brighten the interior, making the once-dark garage feel open and inviting.
Outdoors, she added a small patio with potted plants and a café table, giving guests their own private retreat. The garage’s exterior was painted to match the main house, blending seamlessly with the property.
When family members visited for the first time, they were amazed at how a once-forgotten structure had been transformed into a welcoming suite. The project not only added functionality but also increased the overall property value.
Conclusion:
Michelle’s garage-to-guest-suite renovation highlights the power of creative repurposing. With careful planning, underutilized spaces can be reimagined into stylish, functional areas that bring both comfort and value.
