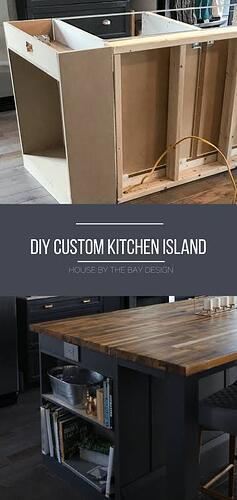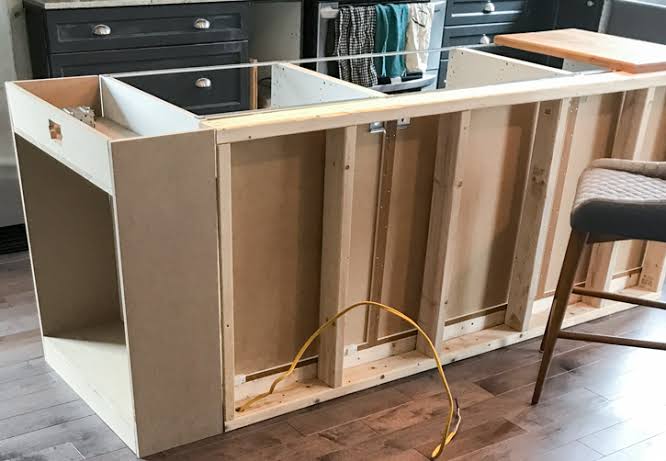A kitchen island adds both workspace and storage, making it a popular DIY project. With planning, homeowners can build one that fits their kitchen layout and design.
Start with a base, which can be made from stock cabinets or a custom wooden frame. Secure the base to the floor to prevent movement. Add shelving, drawers, or open cubbies depending on storage needs.
The countertop can be made from butcher block, stone, or laminate. For a budget-friendly option, wood can be sanded and sealed for durability. Installing an overhang allows for seating with stools.
Finishing touches include paint, trim, and hardware. Lighting above the island enhances both function and style.
This project requires accurate measurement and moderate woodworking skills. Tools include a saw, drill, screws, and clamps.
Conclusion: a DIY kitchen island combines function with design. It creates a central hub for cooking, storage, and gathering, making it one of the most valuable home projects.


