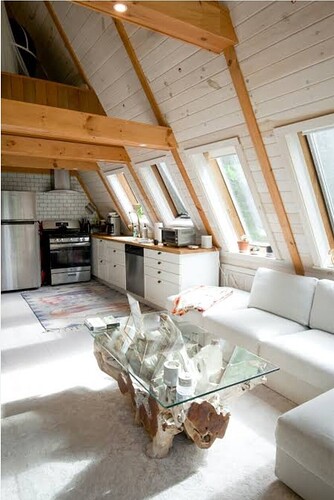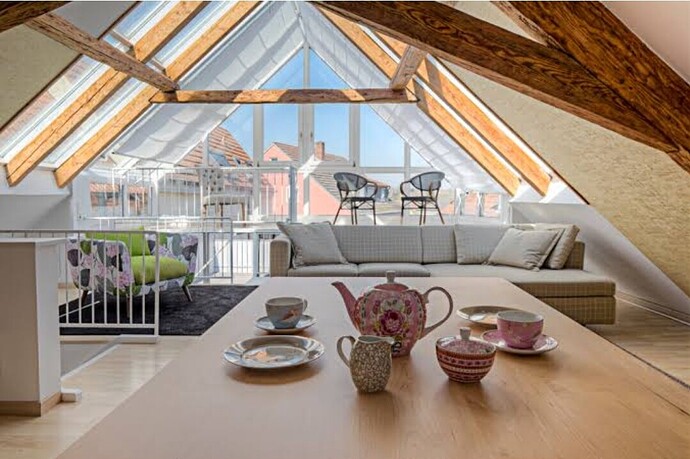As urban living spaces become increasingly compact, homeowners are exploring innovative ways to maximize square footage. One of the most effective solutions is a loft conversion, which transforms underutilized attic space into functional rooms for living, work, or leisure. Loft conversions not only increase a home’s usable area but also add value, style, and flexibility, making them a highly desirable renovation choice.
Why Consider a Loft Conversion?
Loft conversions are ideal for homeowners looking to create extra bedrooms, home offices, studios, or recreational spaces without expanding the building footprint. Unlike ground-floor extensions, loft conversions utilize existing space, often requiring less structural alteration and avoiding complex planning permissions in many cases. They offer a cost-effective way to accommodate growing families, remote work setups, or hobbies that require dedicated space.
Types of Loft Conversions
There are several types of loft conversions, each suited to different needs and budgets. A dormer conversion extends the roof to create more headroom and usable floor space, ideal for bedrooms or offices. A mansard conversion, more common in urban areas, involves altering the roof structure for maximum interior space. Hip-to-gable conversions expand sideways, providing wide, open-plan rooms, while velux conversions utilize skylights to bring natural light into existing loft spaces, perfect for cozy reading nooks or creative studios. Each type offers flexibility in design and functionality.
Designing for Comfort and Functionality
A successful loft conversion balances practicality with comfort. Adequate insulation, ventilation, and lighting are essential to create a pleasant environment. Skylights, roof windows, and dormer windows bring in natural light, enhancing the sense of space and airiness. Smart storage solutions, such as built-in cupboards, under-eaves shelving, and modular furniture, maximize usable space without overcrowding. For workspaces, ergonomic desks and seating, along with thoughtful placement of electrical outlets, help maintain productivity and organization.
Aesthetic and Style Considerations
Loft conversions offer opportunities to showcase architectural creativity. Exposed beams, slanted ceilings, and wooden floors can create character and warmth. Neutral colors amplify natural light and make spaces feel larger, while accent walls and custom lighting can define zones within open-plan layouts. Whether designed as a modern minimalist office, a cozy bedroom, or a versatile family room, loft conversions allow homeowners to express personal style while maintaining functionality.
Benefits Beyond Space
Beyond expanding square footage, loft conversions enhance property value and versatility. Homes with additional bedrooms, offices, or multi-use lofts are more attractive to buyers and renters. These conversions also allow families to adapt to changing needs without relocating, supporting evolving lifestyles such as remote work, creative pursuits, or multigenerational living.
Conclusion
Loft conversions are a smart and stylish solution for homeowners seeking extra living or workspace. By carefully selecting the type of conversion, optimizing design and layout, and incorporating functional and aesthetic elements, homeowners can transform previously underused attic areas into dynamic, comfortable, and valuable spaces. Whether for work, relaxation, or recreation, a well-planned loft conversion offers flexibility, practicality, and long-term investment benefits, making it a transformative home renova
tion choice.

