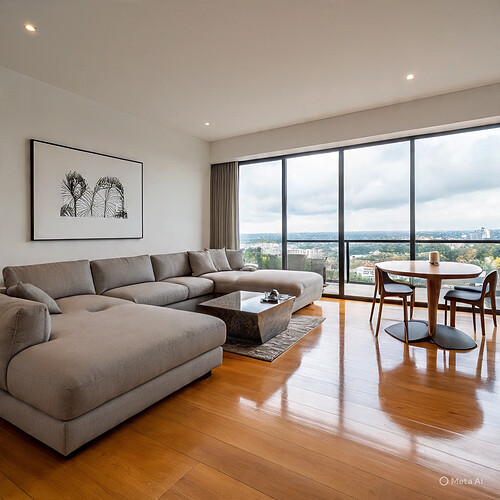Open concept living has become one of the most sought after renovation styles, transforming traditional layouts into modern, spacious environments. Removing walls creates a sense of flow, light, and connection throughout the home.
The main attraction of open concepts is visibility. Families enjoy being able to cook, dine, and relax in shared spaces without barriers. It creates a social atmosphere where activities blend seamlessly.
Lighting plays a major role in open designs. Large windows and minimal partitions allow natural light to spread more evenly. Adding skylights or wide patio doors enhances brightness further. A quirky but effective addition is a glass interior wall. It maintains openness while providing subtle separation for noise or privacy.
Flooring choices unify the space. Using the same material across living, dining, and kitchen areas avoids visual breaks. Area rugs can then be used to define zones without closing them off.
Storage is critical in open layouts. With fewer walls, traditional cabinets may be limited. Built ins, islands with shelving, and multi functional furniture help maintain organization.
In conclusion, open concept renovations bring energy and light to homes. They encourage social living while maximizing space. With careful planning, the result is a modern and inviting environment that feels larger and more connected.
