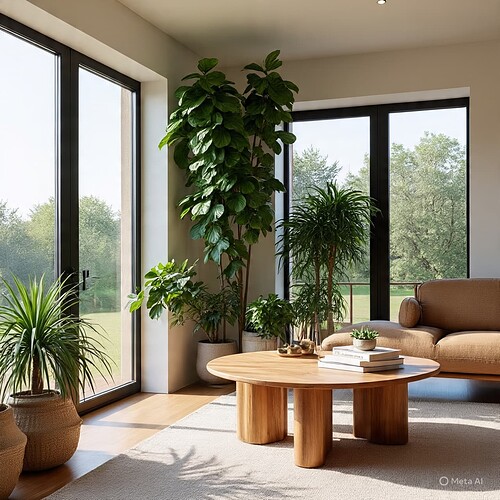For decades, open floor plans have been one of the most sought-after features in modern homes. The idea of knocking down walls and creating wide, connected spaces first became popular in the mid-20th century, and it’s a trend that hasn’t slowed down. Even today, many homeowners and buyers list an open layout as a top priority when looking for a home.
But why has this style remained so appealing for so long? One reason is flexibility. An open floor plan allows spaces to serve multiple functions at once. A kitchen can flow into a dining area, which then connects to a living room—all without barriers. This not only makes homes feel larger but also creates a sense of freedom in how people use their space.
Another advantage is connection. Families often find that open layouts make it easier to spend time together. Parents can cook while keeping an eye on kids in the living room, or guests can chat with hosts while meals are being prepared. Instead of separating activities by walls, open spaces encourage interaction and togetherness.
Light also plays a big role. Without walls blocking windows, natural light travels farther into the home, making it brighter and more inviting. Open layouts often feel more modern and airy, which is a major reason buyers are drawn to them.
Of course, open floor plans aren’t perfect for everyone. Some people miss the privacy of separate rooms, especially in busy households. Noise can travel easily in open spaces, and sometimes it can be tricky to create cozy corners when everything is wide and connected. To balance this, many designers are now blending open layouts with subtle zoning—using furniture, rugs, or half-walls to create definition without fully closing off spaces.
Another reason open floor plans remain popular is their adaptability. As lifestyles change, an open space can be reconfigured to fit new needs—whether it’s turning part of the living room into a home office or setting up a play area for kids. Unlike closed-off rooms, open designs offer long-term flexibility.
Ultimately, open floor plans continue to thrive because they reflect how people live today. Homes aren’t just places to sleep—they’re places to cook, work, entertain, and relax. Having spaces that flow together makes those activities feel more connected and enjoyable.
Even as new design trends emerge, the open floor plan shows no signs of disappearing. It has become more than just a fad—it’s a way of shaping homes around connection, light, and modern living.
