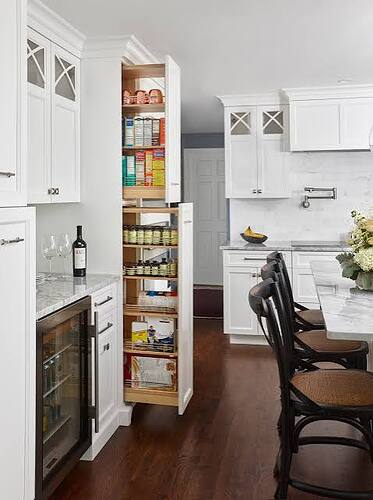Renovation Tips for Creating a Functional Kitchen
The kitchen is often considered the heart of the home, and renovating it can greatly improve daily living. In 2025, homeowners are focusing on functionality as much as aesthetics to ensure kitchens serve as practical and welcoming spaces.
The first tip is to prioritize layout. The “work triangle” concept positioning the sink, stove, and refrigerator within easy reach remains a timeless guideline. An efficient layout reduces unnecessary movement and makes cooking more enjoyable.
Storage is another key factor. Homeowners should consider installing pull-out drawers, vertical shelving, and pantry organizers to maximize space. Kitchen islands with built-in cabinets can provide additional storage while also serving as prep or dining areas.
Choosing durable materials is essential for longevity. Quartz countertops, ceramic tiles, and stainless-steel appliances withstand wear and tear while maintaining their appearance. Opting for moisture-resistant paints and finishes ensures easier maintenance.
Lighting plays a major role in both functionality and ambiance. Layered lighting with task lights over countertops, ambient ceiling fixtures, and accent lights under cabinets creates a versatile and inviting atmosphere. Natural light should also be maximized wherever possible.
Finally, don’t overlook ventilation. Range hoods and proper airflow systems improve air quality, prevent odors, and protect kitchen finishes. A well-ventilated kitchen is healthier and more comfortable for the entire household.
Conclusion
Creating a functional kitchen requires careful planning of layout, storage, materials, and lighting. Homeowners who focus on practicality as well as design ensure their kitchens remain stylish, efficient, and welcoming. These tips help transform the kitchen into a central hub that supports both daily routines and family gatherings.
