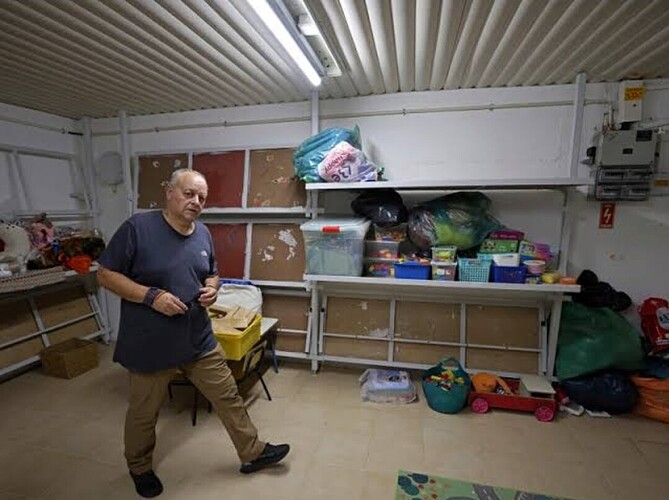In an age where natural disasters, severe weather events, and security concerns are increasingly unpredictable, many homeowners are turning to safe rooms and emergency shelters as part of their renovation plans. These fortified spaces are designed to protect occupants during storms, break-ins, or other emergencies, offering both safety and peace of mind. Far from being a luxury, safe rooms are becoming a practical feature in modern home design.
Understanding Safe Rooms
A safe room, sometimes referred to as a panic room, is a reinforced area within a home built to withstand threats that ordinary construction cannot. These threats may include tornadoes, hurricanes, earthquakes, or even home intrusions. Depending on the intended use, safe rooms can range from modest, windowless spaces built into basements to high-tech, self-contained shelters equipped with communication systems.
Design and Construction
The construction of a safe room begins with selecting the right location. Basements are a common choice because they offer natural protection from storms, but ground-level or interior rooms can also be reinforced. Walls, ceilings, and doors are typically made with materials like reinforced concrete, steel, or bullet-resistant panels. To maximize safety, doors must include multi-point locking systems, and ventilation must be designed to provide airflow without compromising security.
Safety Standards and Guidelines
In the United States, the Federal Emergency Management Agency (FEMA) and the International Code Council (ICC) provide detailed guidelines for building storm shelters and safe rooms. These standards specify impact resistance, pressure ratings, and anchoring methods to ensure the structure can withstand extreme forces. For homeowners, working with contractors familiar with these codes ensures the shelter meets necessary safety requirements.
Features of a Well-Equipped Safe Room
Modern safe rooms are more than just reinforced spaces; they are functional survival hubs. Common features include:
Emergency Supplies: Non-perishable food, water, flashlights, and medical kits.
Communication Tools: Radios, landline phones, or even satellite connections in case of power outages.
Power Backups: Battery systems or small generators to keep essential devices running.
Comfort Additions: Seating, bedding, and climate control for extended stays.
Some homeowners also integrate smart technology, such as surveillance feeds or panic buttons connected to security services.
Multi-Purpose Uses
While the primary purpose of a safe room is protection, many families use them as dual-purpose spaces when not in emergency mode. For example, a safe room can double as a walk-in closet, home office, or storage room. This approach makes the investment more practical and ensures the space is regularly maintained.
Costs and Value
The cost of building a safe room varies widely based on size, location, and materials. Basic models may start at a few thousand dollars, while advanced versions with luxury features can reach tens of thousands. However, the value extends beyond resale. For families in disaster-prone regions, the peace of mind and security benefits often outweigh the costs.
Conclusion
Safe rooms and emergency shelters are no longer niche features for luxury estates—they are becoming essential elements of resilient home design. By investing in one, homeowners gain not only a fortified space for emergencies but also a long-term assurance that their family is prepared
for the unexpected.

