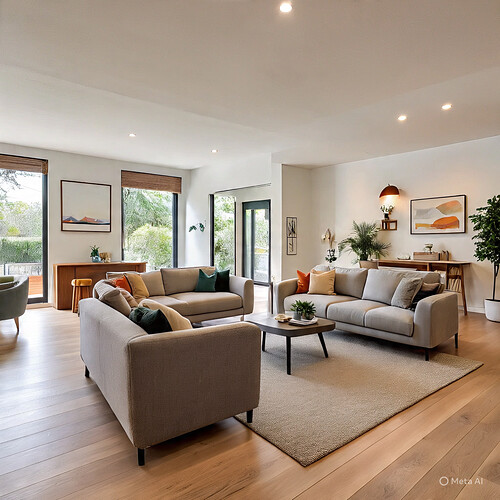Open floor plans have become a defining feature of modern home renovations. Removing walls between living areas creates a sense of space, improves natural light, and allows families to interact more easily. These layouts are not only visually appealing but also highly practical.
One of the most significant benefits is the flow of natural light. Windows illuminate larger areas without obstruction, making homes feel brighter and more inviting. Open spaces also provide flexibility in furniture placement. Homeowners can adjust seating, dining, and work areas without being restricted by walls or narrow passageways.
Social interaction improves with open layouts. Families can cook, entertain, and relax together without feeling separated by barriers. Kitchens often become central hubs, with islands or counters serving as gathering points. Even smaller homes benefit from open planning, as removing partitions can make compact areas feel larger.
Design consistency is easier to maintain with open layouts. Flooring, paint, and furniture choices can create a cohesive look across multiple areas. Proper lighting design, including layered sources for ambient, task, and accent purposes, enhances the feeling of connection and depth.
The quirky tip is to use rugs and furniture groupings to define different zones within an open space. A rug under a dining table or a sofa arrangement around a coffee table provides visual separation without creating physical barriers.
Open floor plans also require attention to acoustics. Sound travels more freely, so homeowners should consider rugs, curtains, and furniture that absorb noise. Storage solutions must be well planned, as clutter is more visible in open environments.
Conclusion: Open floor plans combine style, functionality, and social benefits. By removing barriers, maximizing light, and carefully designing layouts, homeowners create spaces that feel larger, brighter, and more connected. Proper planning ensures that these renovations are both beautiful and practical.
